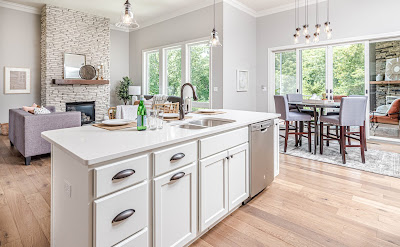The Role of CAD Drafting in Architectural Design
Are you looking for architectural cad design services? In the world of modern architecture, technology has revolutionized the way buildings are designed and constructed. One of the most essential tools in an architect's toolkit is Computer-Aided Design (CAD) drafting. CAD drafting plays a pivotal role in turning creative concepts into tangible structures, allowing architects to visualize, plan, and communicate their ideas effectively.
What is CAD Drafting?
CAD drafting involves using specialized software to create detailed, precise, and scaled drawings of architectural designs. These digital drawings serve as blueprints that guide construction teams in bringing the architect's vision to life. Unlike traditional hand-drawn sketches, CAD drafting offers greater accuracy, efficiency, and flexibility.
Precision and Accuracy
In architectural design, precision is paramount. CAD drafting enables architects to create intricate designs with pinpoint accuracy. Every line, angle, and dimension can be precisely measured and adjusted within the software. This level of precision ensures that all elements of the design fit together seamlessly, reducing errors and minimizing costly revisions during construction.
Efficient Design Process
Gone are the days of erasers and drafting boards. CAD drafting accelerates the design process significantly. With the help of architectural cad design services, architects can easily experiment with different ideas, make revisions on the fly, and explore various design options without starting from scratch. This efficiency not only saves time but also allows architects to channel their creative energy into refining the design itself.
3D Visualization
CAD software goes beyond 2D drawings. It offers powerful 3D visualization tools that enable architects to create virtual models of their designs. These 3D models provide a lifelike representation of the final structure, allowing architects, clients, and stakeholders to explore the design from every angle. This Visualization aids in identifying potential issues and making informed decisions before construction begins.
Collaboration and Communication
Effective communication is key in architectural projects involving multiple stakeholders. CAD drafting facilitates seamless collaboration between architects, engineers, contractors, and clients. The digital nature of CAD files allows for easy sharing, reviewing, and commenting, ensuring everyone is on the same page. This reduces misunderstandings, enhances teamwork, and leads to smoother project execution.
Cost Efficiency
CAD drafting contributes to cost efficiency throughout the entire architectural process. The precise drawings produced by CAD software help streamline the construction process, reducing material wastage and labor costs. Moreover, the ability to identify and resolve design flaws early on minimizes the need for expensive changes during construction, ultimately saving both time and money.
Sustainable Design
In an era of increased focus on sustainability, CAD drafting plays a crucial role in creating environmentally friendly structures. Architects can use CAD software to analyze energy-efficient design elements, optimize building layouts for natural light and ventilation, and incorporate sustainable materials. This results in buildings that are not only visually appealing but also ecologically responsible.
Preservation of Designs
Traditional paper drawings are susceptible to wear, tear, and deterioration over time. CAD drafting ensures the preservation of architectural designs in digital formats. This safeguarding of design files allows architects to revisit and reuse previous designs, making the design process even more efficient for future projects.
Conclusion
In the dynamic field of architectural design, CAD drafting stands as a cornerstone of innovation and efficiency. Its precision, 3D visualization capabilities, collaborative potential, and cost-saving benefits make it an indispensable tool for modern architects. By harnessing the power of CAD drafting, architects can transform their visions into reality while navigating the complexities of the construction process with finesse and confidence.




Comments
Post a Comment