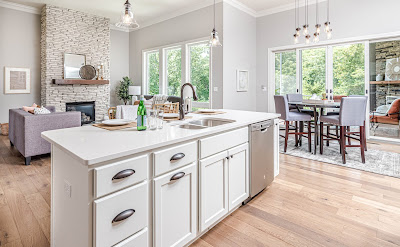How CAD Drafting Transforms Residential Architectural Projects?
In the world of residential architecture, the transformation brought about by CAD (Computer-Aided Design) drafting is nothing short of revolutionary. CAD drafting has fundamentally altered how we conceptualize, plan, and execute residential architectural projects. This article explores how CAD drafting has become an indispensable tool that enhances and elevates every aspect of the residential architecture design process.
1) Precision and Accuracy Unparalleled
The cornerstone of CAD drafting is precision. Every line, measurement, and angle is exact, leaving no room for error. This accuracy is an absolute game-changer in residential design. In the past, hand-drawn blueprints could be susceptible to human error, leading to costly revisions and construction issues down the line. With CAD, architects can confidently craft intricate, flawless designs that become the foundation of an efficient and error-free building process.
2) Efficiency: The Time-Saver
In the fast-paced world of residential architecture, time is money. CAD drafting accelerates the design phase, allowing architects to swiftly create, modify, and fine-tune their plans. Design iterations that would have taken weeks with traditional methods can now be achieved in hours. This real-time editing feature significantly reduces project timelines, enabling homeowners to realize their vision faster.
3) 3D Visualization: A Window to Your Future Home
One of the most compelling ways CAD drafting transforms residential architecture design is through 3D visualization. Architects can create lifelike 3D models of homes, allowing clients to explore their future living spaces in intricate detail. This immersive experience fosters a deeper understanding of the design and allows for early detection and resolution of potential issues. The days of poring over 2D blueprints are long gone, replaced by interactive 3D previews that bring a vision to life.
4) Sustainable Home Design
With the world's increasing focus on sustainability, CAD drafting plays a crucial role in residential architecture. It enables architects to incorporate eco-friendly features into their designs, including energy-efficient systems, sustainable materials, and innovative space optimization. CAD also facilitates precision in the planning and integrating these features, ensuring that the final residential design aligns with sustainability goals.
5) Cost Efficiency
Efficiency isn't just about saving time; it's also about saving resources and money. CAD drafting allows architects to optimize material usage, reduce waste, and identify cost-saving opportunities. By streamlining the design process and preventing errors, CAD directly reduces the overall cost of residential projects.
Conclusion
In conclusion, CAD drafting is transforming residential architecture design in remarkable ways. Its precision, efficiency, 3D visualization capabilities, sustainability benefits, and cost-saving features make it an essential tool for architects and a valuable asset for homeowners. As we look ahead, we can only anticipate more innovation and exciting advancements in the world of residential architecture, thanks to the power of CAD drafting. It's not just changing the way we design homes; it's changing the way we experience and live in them.

.jpg)


Comments
Post a Comment